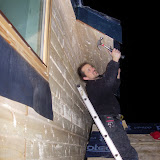Melvin and I finished the cladding above the verandah, while indoors Rob completed the painting (apart from the built-in wardrobes, which he'll do at a later date) and young Connor the Aussie fitted all the doors and drawer-fronts to the kitchen island.
I had to nip into Kelso to get Rob's cash at lunchtime. I released another £15,000 of the mortgage a couple of days ago, not quite early enough to avoid going overdrawn for a couple of days (I wonder if the bank will hammer me for that), but just in time for it to clear and allow me to pay Rob, and Melvin for his last two weeks.
Back at the site, Melvin had started fitting the very top row of cladding on the front wall, which we thought we might avoid by having a small boxed-in soffit. Looking at it afresh, it seemed easier and probably prettier to fit the top row and board the overhangs right up to eaves level. The draw-back was that nailing the top row of cladding and the top overhang board would be awkward. In the event, it was no real bother, and the finished result is extremely pleasing. We had to cut ventilation slots in the bottom board of the overhang to allow airflow up into the loft and thus avoid the rafters rotting if warm air from inside the house condenses on the cold roof timbers. We blocked the back of these slots with a fine stainless steel mesh to keep birds and insects out.
When it became too dark to work outside, we carried on with the cooker-hood installation in the kitchen. It's a very bold piece of kit - very modernistic glass and brushed stainless steel, but it works surprisingly well with the rustic timber surrounding it. My one concern, shared by Melvin, is that it hangs very low - bang on eye-level if you're 5' 7". That's as high as it goes, so we may dismantle it and cut it with a grinder to allow us to raise it by 6 inches or so.
A wonderful starry night as we were leaving, with the nebulous stripe of the Milky Way clearly visible. It's lovely being there in the dark, looking at the stars and listening to the stream gurgling through the garden.
Tomorrow's forecast is grotty, and I have a work-visit to do. Melvin also has stuff to do, so it looks like progress will stall for a couple of days.
 |
| 291107 |

2 comments:
Looking good buddy. keep up the good work.
I fitted an extractor hood at the height it recomended and bang my head on it at least once a week. It hurts! get it above head height if you can!!
Post a Comment