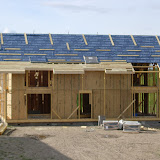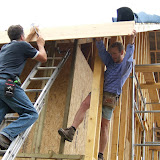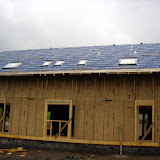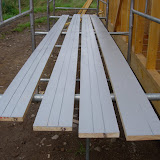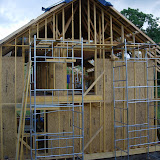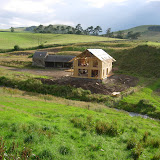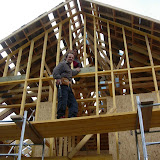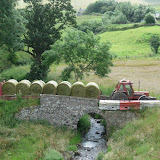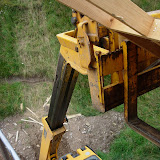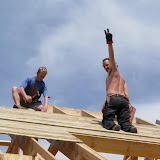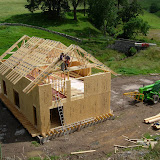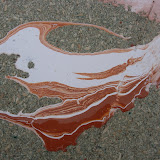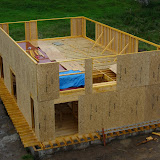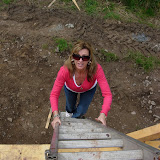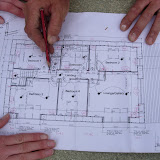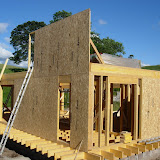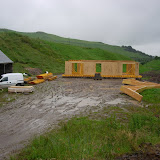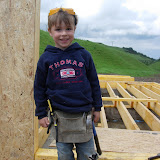I bashed on with the adjustments to the velux, chiselling out timber to make room for the recessed flashings, while Melvin dismantled the scaffold towers and moved them from the west end to the east.
Mal, meanwhile, set about the front wall with a hammer, and burst a hole through for the window in the middle bedroom. This isn't on any drawings, but it's become obvious that it would hugely enhance the room, as the only light otherise would enter above head-height through the ceiling, and the only view would have been of the sky. As the pictures show, there will now be an outlook over the front garden and the stream.
Met the buyer of the adjacent plot, a single man with chronic spinal problems, who spends much of each day on his back. I asked if he'd be installing under-floor heating so he can lie on the carpet. Friendly chap - Alasdair Main, I think he said his name was. He says that there's been no approval from SEPA regarding the drainage from the plots yet, which is a bit of a worry. Must chase it up. The good news is that he's building a bungalow, which will minimise the obstruction of our our lovely southerly view.
Had a delivery of timber from Doves in the afternoon. They'd sent a rookie driver, who had found the road a bit of a challenge. His hi-ab was broken, and he showed his inexperience by helping us unload the timber by hand. He'll soon learn to sit in the cab looking sullen!
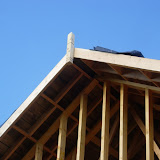 |
| roof & windows 310707 |
