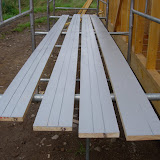I pressed on with sarking the awkward bits while Mal polished off the external frame on the north side and Melvin helped us both. A dry day, which was a big bonus for me on the roof, and for the kids, who ran riot all day with only the very occasional hint of dispute. It was pretty breezy, though, which made handling the rolls of membrane on the roof tricky, and a couple of rows had sustained damage in the night where I'd been a bit shy with the battening.
A delivery arrived from Doves, including the dressed timber for the barges and fascias. I ran grooves along the backs of some of them with the table-saw (an awkward business single-handed) and painted their backs to protect them from rot.
Melvin's long-awaited nail-gun and belated collated nails came with Anna in the afternoon. Its presence should speed things along on site, as until now we've been relying on Mal's alone.
Big scrum-like meal for 23 in the evening when nephew Mike turned up with his wife and four for a few days. He's a builder, and I intend to pick his brain bare while he's here regarding the plumbing and heating for the project, which still inhabits a very vague and mushy part of my head.
 |
| Roof & walls 250707 |

No comments:
Post a Comment