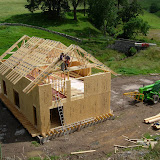Mal was relying on Melvin for a lift in today, so I knew that I'd need to be there for the arrival of George and his telescopic forklift. He was already there when I arrived at 8:10, and immediately informed me that I had 28 trusses. I asked if we'dd get them all in today and he pursed his lips, sucked in pensively and said, "Doubtful". I had him lift some sarking onto the upper floor while we waited for and Mal and Melvin.
As soon as they arrived We got stuck in and ploughed through the truss installation in a very slick fashion. One was broken in the process by the lifting frame, but other than that they went up without a hitch, with each truss braced to at least two others, and a couple of timbers braced to the frame of the house. A startled George was dismissed at 1:30, having completed in five hours what he'd expected to last him two days. Anna visited with the boys for lunch, and seemed very excited by the transformation that was taking place.
The sunny afternoon was spent trimming around the velux openings and fitting infill rafters, and bracing the trusses. We had a couple of courses of sarking fitted by knock-off. All-in-all, a very satisfying day.
 |
| Roof 160707 |

No comments:
Post a Comment