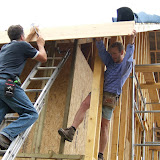 |
| Roof & fascia 270707 |
Strawbale House
This blog is intended to chart our progress through the self-build process, from half-hearted plot-hunting through to completion of the build. The twist is that we're building the house from timber and straw (hence the blog title).
Click on the image at the end of each post to see that day's photos.
Click on the image at the end of each post to see that day's photos.
Sunday, 29 July 2007
July 27th - Sarking and walls
No Melvin today. Worked on the front of the roof, sarking and laying membrane. Slow business doing it solo while Mal worked on the fascia at the back. Helped him on-and-off when needed, and installed a couple of the velux rooflights at the front in between. Got the fascia finished to his satisfaction by mid-afternoon, and fitted the glass in the velux at the end of the day. Have a sneaking feeling that a draught-proof polythene membrane should have gone up behind the fascia. Too late now for the back, but must check before we do the front fascia, and work out what to do at the back. Forgot the camera today, so just two pictures taken by Gemma during a 5-minute visit to site.
Subscribe to:
Post Comments (Atom)

No comments:
Post a Comment