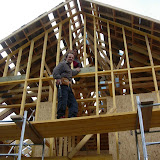I arrived on site after lunch and found them on a tea-break, looking suspiciously comfortable and well-settled in their chairs. They insisted they'd been hard at it all morning, but Mal's usual rapier progress did seem to have stuttered a bit!
We worked together for the remainder of the day on the external wall at the west end of the house. There's a surprising amount of work in it - much more than I had anticipated, although that might be because it wasn't supposed to be structural. In the event, I've been supplied with gable-ladders that sit on top of the wall, cantilevering over the edge by about 600mm (two feet in old money), so we've had to make it with bigger timbers than originally planned. Looking into the 500mm cavity between the walls you get a real feeling for the depth of insulation we're going to have, compared to the 100 - 150mm of fibreglass that's the norm in new-builds.
I discovered yesterday that the velux windows for the two big front rooms were going to set me back over £4000 including flashings (which Velux craftily omit from their catalogue!), and today we decided to scrap one set and replace it with a standard roof-light and a small window in the north wall, about 150mm above floor-level, which will make a nice perch on which to sit and read or watch the goings-on in the garden. Mal's getting into the groove of designing a house as he goes along, rather than working to a set of drawings. Much more fun, I reckon, with a lovely organic feel to it. Watching the house evolve with ideas coming in from various sources is exciting and fascinating, and the approach is absolutely made for someone like Mal, who's a born ideas-man, and a very analytical problem solver. At least, I hope he is!! It also suits me very nicely. Compared to this approach, working slavishly to someone else's drawings would seem awfully sterile. The flip-side, of course, is that it may not be as efficient, and there's always the chance that Building Control will take one look at it, laugh up their sleeves and tell us to knock it all down and build a proper house!
I paid Melvin at the end of the day, thanked him for his work and told him not to bother coming back. Apparently he thought I was joking, so it looks like we're stuck with him for the time being! In truth, though, he's been a revelation. He joined the project almost by accident, drafted in at the last minute when we were desperate for brickies. He's not a bricky, but I'd heard he had some ill-fitting jeans and a foul mouth, so he's two-thirds of the way there. He's a part of the furniture now, and his irrepressible good humour and physical strength are a real asset.
 |
| External walls 200707 |

No comments:
Post a Comment