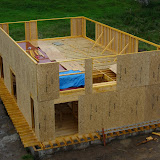The four musketeers on site again, along with five children. Weather OK until lunch, when the rain arrived. It continued for the rest of the day, and scuppered the laying of the floor. Jack spent most of the day fitting joist hangers – a tedious chore, but at least he was under cover. I manned the saws and cut a multitude of studs, dwangs and sheets of OSB, while Mal and Melvin worked up top, making walls and dwanging respectively. Euan arrived from the Proctor Group with 150sqm of Roofshield, a breathable membrane that they’re donating in return for some photos of it in unconventional use. About £500 - £600-worth, which is a very handy saving. More flooring arrived from Rembrand - unfortunately not the same brand as the stuff we've already used, but it should match up OK, if we remove the tongue from the joint between the two different types. Dragged the ever-obliging Mick Gamble away from his lunch to unload and lift it to first-floor level. I'd rigged up a temporary prop under the floor to take the weight.
We finished late, around 6:30, with the last of the external walls standing. A big moment. Flooring tomorrow, weather permitting, and roof-trusses on Monday.


No comments:
Post a Comment