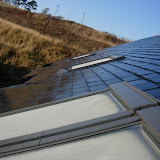By the time I'd finished, Melvin had added a lift or two to the scaffold at the west end of the house, and we spent the remainder of the day stamping our feet, tucking throbbing hands under our armpits and occasionally fitting lengths of cladding.
It was so cold that the boards kept sticking together as frost formed between them, and the puddles at the front of the house, which were in bright sunshine all day, stayed frozen. We made it to the top of the first-floor windows, which translates to about four rows above eaves level. Slow going, as we now have to cut the 35 degree pitch at the end of each board, as well as the 45 degree bevel at the other end. Rob the painter did a wee bit in the morning but left at 11ish.
Anna came too, and waitied anxiously for the arrival of the latest addition to the zoo, a young Irish donkey named Seamus, whose function will be to keep the horse company. He finally arrived from Carlisle an hour and a half late at 4:30, by which time it was too dark to see him. Donkey pictures below taken the following day.
 |
| 231107 |

No comments:
Post a Comment