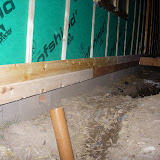Another day of bits and bobs, with precious little progress on anything. I had a call in the morning saying that the treatment for the cladding wouldn't be here until a week tomorrow, so I resolved to start installing it untreated and paint it in situ. I spent part of the morning fitting the insect mesh at the bottom of the front external wall, then suddenly realised that I ought to make things ready for Stevie the taper, who was due after lunch. I tidied up the sheeting around the waterfall window, chamferring a couple of the joints and trimming back rough gyproc. Anna was away from lunchtime, so I stayed at home with the boys for a couple of hours and only returned to the plot around 3p.m. Stevie turned up shortly after, with less than an hour's daylight remaining. I showed him the bits around the window reveals where I thought he could have done a neater job, and where the painter reckoned the taping was a bit ropey, but Stevie laughed it all off and laid the responsibility firmly with the painter, whose job it is apparently to iron out the kinks left by the previous tradesmen.
A blustery wind was blowing from the north, unusually, and it was freezing. I installed four lenghts of cladding to the left of the front porch, forming mitres at the joins to protect the end-grains. Slow process, which I'll need to streamline if the cladding (over 500 boards) is to be done this side of doomsday.


No comments:
Post a Comment