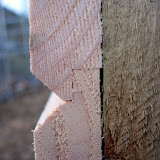Warmed up a bit when I started cutting and fitting cladding to the west end of the house, which was in bright sunshine. I had to haul the scaffold out of the way first, but decided not to dismantle it, in the hope that Melvin and I will be able to manoeuvre it back into position tomorrow when we need it to access the higher cladding.
There are only two small windows in the whole gable-end, so the first ten rows of cladding were very straight-forward, simply straight runs of three planks per row. Here I encountered the first window - the utility room, and work slowed down a little when I had to do some accurate measuring and cutting to ensure a good weatherproof finish. I used the last dregs of Woodstain & Protect from the matchpot to treat the end-grains that were butting up to the window-frame.
Light started to fade around 4 p.m. and I finally knocked off at 4:45. Had a visit from a very friendly Scottish Power engineer, just checking that everything was set for the running of power as far as the plot-side tomorrow.
 |
| 121107 |

No comments:
Post a Comment