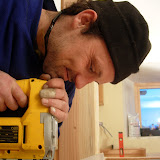Grotty weather again, so Melvin and I spent the whole day fitting the kitchen. The enormous island occupied us for the morning, including cutting four of the carcasses to fit around the support pillars then bracing them with timber. There was a brief hiatus at lunchtime while Melvin fixed the generator pull-cord (again!) and I nipped off to Whitton to collect the hifi I left there when we moved at the end of January. Set it up and worked to groovy vibes all afternoon. We had to close up the subfloor along under the kitchen window, then insulate and fit the flooring before we could install the cupboards on that wall. A bit of a redesign means that we're a couple of units short, so couldn't fix it all together, so instead we hauled out a couple of the big heavy oak worktops and tackled the slightly nerve-wracking task of cutting them to fit around the supporting pillars. If I say it myself, we made a damn fine job, and with the island complete apart from the doors (which we'll leave till the end to save them getting damaged) it looks great. Very happy with it, and glad we pushed the boat out a bit on good materials.
While all this was going on, Rob was painting upstairs. Once again, I forgot to check his handywork. I hope he doesn't feel under-appreciated!
Anna came and went for a ride on her horse. I guess someone had to...


No comments:
Post a Comment