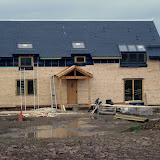We had to work out how to flash the interface between porch roof and house-wall, something I've been vaguely contemplating over the last few days. In the end we simply ran a strip of heavy-duty 6" damp-proof membrane up the joint, which sits behind the cladding and beneath the slates, much like the soakers used for the velux roof-lights.
Lots of labour-intensive boards today, bevelled at one end and cut to the porch-roof pitch at the other. Anna's horse arrived in the neighbouring field at around 3 p.m. to her conspicuous excitement, and just around then we had to call it a day so I could do the school run. Should get the front finished tomorrow, without Melvin, who'll be busy watching Scotland thump reigning world-cup holders Italy in the footie.
 |
| 161107 |

No comments:
Post a Comment