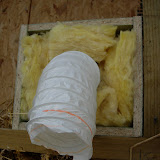I then had a battle to keep a step ahead of Mal, and get the drainage from the kitchen and utility room sinks plumbed in before he closed the floor up. Unpleasant and uncomfortable job, lying on the lumpy concrete solum working in the 15" void under the floor joists.
Finished the day by breaking through the blockwork immediately below the back door to make an entry for mains water and power. These have to be 750mm below ground-level. To do this would mean some horrensous excavation of the solum, with very poor access because of the floor-joists, so we've sited them immediately under the back door, and will build steps up to the door to bury them.
I commented to Melvin today on how smoothly everything has gone since we started three months ago. No hold-ups that couldn't be counted in minutes, no major cock-ups and no really nasty surprises. Now that I've said it, I confidently expect the weather to break and the straw to get drenched, the windows to be too big for their holes and all the plumbing to leak...
 |
| 070907 |

No comments:
Post a Comment