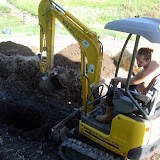I used up all the available lead making trays in which the windows will sit, and then started framing up the pantry walls. The pantry is on the north side of the house, and has an insulated 6" wall to try to keep it cool. I'm considering removing a couple of bales from the external wall of the pantry for the same reason. The emphasis has now shifted to internals, in a bid to maximise Mal's input before he leaves for Australia in the middle of October. A taper came to price up the job of taping and filling all the joints in the plasterboard (an alternative to skimming the whole area with plaster), with a view to starting a week on Monday. With Mal and Melvin away all of next week, this is a bit of a tall order, and I'll have a fair amount of work to knock off on my lonesome to get the place ready for him. Still, I'd always envisiaged doing the internals myself, and it has fallen to Mal and Melvin purely in the interests of speed as I've been busy on the roof for so long. In a way it will be nice to reclaim that part of the project to some extent, although how my work will compare with SuperMal's is anyone's guess! We therefore need to fit as many windows as we can in the next few days while there is sufficient muscle-power on site to lift them into position. Some of them are a good three-man lift.
I ordered all the pipes and fittings for the storm-water drainage, in the hope that we can get it all in place and the trenches back-filled tomorrow while the mini-digger is still with us.
 |
| 190907 |

No comments:
Post a Comment