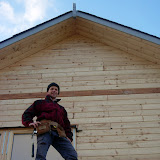One of the dangers of living in a modern well-insulated house is that you can easily misinterpret the conditions outside. It was for this reason that I managed to under-dress rather dramatically today, and spent a long and uncomfortable day on site fighting all the time against hypothermia. It didn't help that I was working on the north side of the building, while the front was bathed in lovely soft winter sunshine. I finished the cladding of the overhang, knocking off the last two ventilated boards by late morning, while Melvin worked on the gable-end above the verandah.
I was chuuffed that by the time we'd fitted the last profiled caldding board, we had just nine left, out of a total of 550. Pretty nifty quantity surveying by yours-truly!
After lunch I spent a couple of hours on finishing the porch slating, and Melvin started fitting battens on the verandah roof, to prepae it for slating. I joined him as dusk was falling and we worked together by site-light until almost 6. Frosty when we left, and I didn't thaw until I had a ot dinner in me.


No comments:
Post a Comment