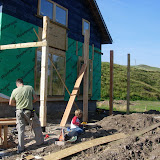 |
| 061007 |
Strawbale House
This blog is intended to chart our progress through the self-build process, from half-hearted plot-hunting through to completion of the build. The twist is that we're building the house from timber and straw (hence the blog title).
Click on the image at the end of each post to see that day's photos.
Click on the image at the end of each post to see that day's photos.
Saturday, 6 October 2007
October 6th - verandah
With the sheeting almost finished - probably about a day's work left on it - I asked Mal to get cracking on the verandah. I'd planned to finish the plumbing in the kitchen, but it was such a gorgeous warm sunny day that I decided that the verandah was the place to be. GZood decision, as we worked as a team throughout the day. I drilled and bolted down the post sockets onto their concrete pads while Mal prepared the posts for standing. Once all the posts were in place we started on the ring-beam. Mal cut the timbers and while he was working on the next, I was bolting the previous one to the uprights. I cut and fitted seven of the 14 floor-joists, before running out of timber. Somehow the 16 joists I ordered, and for which I have been invoiced, have turned into just seven on site. I suspect the remainder are still at Willie Dobie's sawmill.
Subscribe to:
Post Comments (Atom)

No comments:
Post a Comment