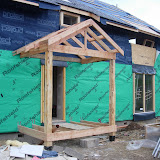Today we were back in strength. Mal and Melvin worked together for the morning on the porch, while I finally polished off the kitchen bulkhead and the boxing-in of the stack in the pantry. Melvin then fitted a load of joist-hangers and the rest of the rafters on the verandah. At 3pm I had to leave on a school-run, and asked Melvin to take over from where I had been extending the storm-water drainage trenches to accommodate downpipes from the porch. The porch structure completed, Mal moved inside and started marking and cutting the timbers for the installation of the stair components tomorrow.
I made a late run to the site with the hand-rails and base-rails, and also a load of untreated spruce boards for the porch ceiling.
 |
| 111007 |

No comments:
Post a Comment