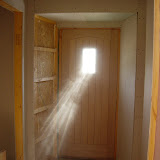Mal hung both front and back doors and framed up the bulkhead in the kitchen. I pottered around with bits and bobs, including removing the glazing from the two front bedroom windows - both have to be replaced with something more suitable - and dismantling the access equipment from the back roof and inserting the omitted slates where the roof brackets had been.
Finally after weeks of procrastination, I bit the bullet and got stuck into the plumbing inside the bulkhead, running all the soil pipes from the bathrooms into a manifold and stack assembly inside the pantry. This will be boxed in and hidden when it's complete. I've been putting it off for ages, and hoping one of the others would do it, but in the event it went pretty smoothly, although the big soil pipes are a bit of a struggle to fit together.
The place is looking excitingly like a house, and will look even better tomorrow when the new patio doors are fitted.
 |
| 051007 |

No comments:
Post a Comment