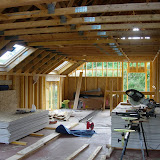We were a full team of three again today, with Melvin back on site. I spent all day on the roof (after a delayed start due to work), battening down the membrane. The wind had driven rain up under the sheets and in through the roof, and the whole upstairs floor was pretty wet, along with one of the the two piles of plasterboard. It dried out quickly and seems to be unscathed. It was blustery, and not a lot of fun being up there, with the membrane flapping and the ladder blowing down several times, stranding me on the roof!
Mal and Melvin worked inside on the ceilings, Melvin installing dwangs and Mal fitting the first couple of sheets of plasterboard.
Outside the lads from Walker Groundworks carried on with the drainage trenches, and we worked out where to bring the mains power and water into the building (under the back-door steps), and had them lay the necessary pipe and ducting.
Roger Lynn paid a visit in the evening with his plan for the landscaping. Looks lovely on paper. Also looks pretty expensive!
 |
| Drainage & internals |

No comments:
Post a Comment