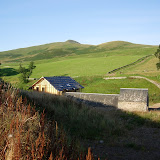Mal forged ahead downstairs, and by knock-off had finished all the stud walls for the snug, WC and lobby. The WC is pretty tight for space, and we've decided to opt for a very small basin, and have moved the radiator position to try to conform to the disabled access requirement in the building regs.
My phone was red-hot today with work-calls coming in at a rate of several an hour. No idea why, but the upturn is very welcome. Really need to earn some cash. Might have to take a couple of short days at the plot and get some orders out.
Spoke to Patrick Fraser, who's currently growing my straw. He reckons it will be cut next week. Need to work out how to move it and where to store it, as I don't think the house will be ready for it.
Mal has left the project for a week to honour a long-standing commitment to install douglas fir cladding to a house near Berwick, so I'll be self-motivated for the next few days. Not sure when Melvin's back.
 |
| 220807 |

No comments:
Post a Comment