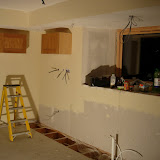Also had a look at the kitchen units, and installed a couple of small high-level ones. The island will be made up of two rows of five 600mm units. These have to fit into a gap of 2970mm between the big supporting posts, so the units on each end will need to be cut so that they overlap with the post by 15mm. Unpacked a couple of the floor-standing units and worked out the best way to go about this alteration.
All the bathroom equipment arrived today from Grahams, and is stored for the moment in the dining room, until Rob (who's due back tomorrow) paints the bathrooms.
Mal, if you see this before heading off to work on Tuesday, give me a bell at home please - I need to pick you brain.
 |
| 191107 |

No comments:
Post a Comment