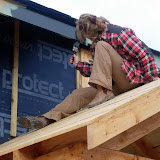I'd already clad the left-hand half of the front wall to about 2m high last week, and today we were starting at the far end, and hoping that when we reached top-of-door level, the two halves would splice in together. With this in mind I spent a bit of time at the start trying to ensure that I had the levels right for the first course. This wasn't all that easy as the porch forms a barrier in the middle, so it's not possible to run a continuous line along to marry things up. When we installed the final plank, above the front door, as dusk was falling we were just about bang-on, give or take a couple of millimetres - certainly well within the depth of the overlap between boards. I was delighted and amazed in equal measure.
The generator's been running a bit lumpy of late, and today Melvin removed and cleaned the air-filter, after which it was as sweet as a nut. Handy having a graduate mechanical engineer (and petrol-head) on the team!
I located the ground-floor WC ducting outlet, hidden behind the green membrane. By a stroke of good fortune, it comes through just a few inches above the porch-roof. A hand-span lower or to the right would have been a nightmare, as it would have been inaccessible behind a porch timber. Mal will claim that this was deliberate - but we all know that's a BIG lie!
 |
| 151107 |

No comments:
Post a Comment