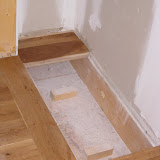I was on my own today, and only had about four hours on site, during which I fitted door-frames to the pantry, utility-room, lobby, Hamu's bedroom and the shower-room, and cut and fitted oak thresholds everywhere where vinyl flooring meets oak. Anna brought the twins over briefly and did a bit of clearing up, but the wee men are still pretty unwell and weren't coping with being out of bed, so she took them home again.
I'm being messed around by Plumbing Supplies Ltd, who should have delivered our boiler and oil-tank several days ago, and keep fobbing me off when I chase them.
We've set January 30th as our moving date - less than two weeks away. Difficult to see how it's going to happen, but we'll see. I predict a mad and stressful end to the month...
 |
| 170108 |

No comments:
Post a Comment