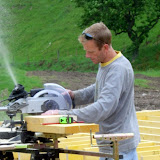No Melvin today, but five kids and three dogs on site to keep Mal and me on our toes. Late start, as a chunk of the morning was spent ferrying family around, and when we were on site the kids’ various and frequent calamities were a bit of a distraction.
Managed to get all the necessary dwangs in place to allow us to fit the bottom rail for all the load-bearing studwork. Several showers blew over – nothing too serious but enough to keep the mudbath nice and gloopy, and to make sure we didn’t enjoy the work too much. Didn’t make much difference to Hamish, who decided to impress
Finished the day by erecting the first wall, the only windowless panel on the ground-floor at the west end of the snug. No work tomorrow, so hope it’s still standing on Monday…
Suddenly realised that I don't know whether the windows I've ordered are side- or top-hung. Really ought to check, I suppose! Also need to chase up the LVL beam and first-floor joists from Doves, as it looks like we'll be ready for them in a few days. This Mal character doesn't half shift. He obviously hasn't learned the British Builders' work ethic yet, and keeps forgetting to take his mid-morning breakfast, elevenses, hour-long lunch break and afternoon tea stoppage!
Ground floor 300607

No comments:
Post a Comment