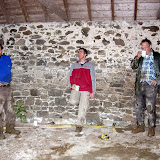Laboring for two is a bit less arduous than for three, and I found time today to fill the hole in the existing building where one corner had started to crumble, with a couple of large stones falling out of the wall. That was after I arrived two hours late on site, having carried out a site survey in Wooler for an engineering company that wants a fire-alarm system. Difficult to get enthused about the day-job while the build is going on, but I'm going to need to maintain a good steady cash-flow to keep the wolf from the door and try to minimise the amount we have to borrow for the build. It will inevitably over-run its budget - they always do - and I'd like to absorb as much of the excess as possible with earnings rather than increased borrowing.
A £5000-load of timber arrived from Doves in the afternoon, but the delivery truck was unable to get onto the site to off-load. A very low tail-end was bottoming out at the bottom of the steep ramp onto the plot, and in the end he had to dump everything on the track at the top. Bit of a bugger, as the double-handling will slow things down and therefore cost money, but it can't be helped. Found that wall-ties for our extra-wide cavity aren't readily available, so I nipped down to Sharplaw farm and scrounged a roll of fencing-wire from Mick, and spent my last hour on site today cutting it into 500mm lengths with a bolster and bending it to shape.
Had a fire going for part of the day, and hauled a load of very wormey wood out of the shed and burnt it. Floor will need to be taken up at some point, as it's rotten as hell, but for the moment, while Mal is here, all efforts and resources are focussed on the house.
 |
| Blocks |

2 comments:
Great work Damon. Am looking forward to seeing it all take shape. When is the champagne opening scheduled for?
Looking great Damon, very exciting, and all the upper body work must help your running too? Hope you dont mind I passed your web details onto a couple of eco architect friends too and they love the site.
Post a Comment