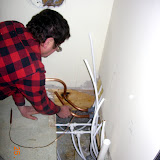Melvin was dispatched to Galashiels for a flue extension, but made the 60-mile round-trip and, due to some breakdown in communication, came back without it and had to make the entire journey a second time. Hardly a great use of his time! He's struggled with his motivation over the last couple of days, possibly because the end is very close, or possibly just because he's done his first five-day week since Mal left in October! At any rate, after connecting the bathroom WC and securing it and the downstairs WC to the floor he was making rumblings about calling it a day (or rather a half-day). I persuaded him to stay on and prepare the ground out the back for the oil-tank (the digger driver had already taken a large bite out of the bank).This seemed to enthuse him a little more, and after levelling it, pouring a couple of barrow-loads of type 1 and dumping some blocks, he packed up and left.
Jim and I had managed to cock up the cutting of a hole for the flue. The hole in the internal wall and the one in the external wall didn't line up. Where it should have come through the external wall was bang centred on a structural timber. This cost me a couple of hours as I had to remove a couple of cladding boards, brace around the structural timber with horizontal trimmers and a stud either side, and then cut the timber to make an exit for the flue. Opening the wall up like this had a silver lining in that it gave me the chance to fill the metre-square cavity behind with insulation.
When we were doing the straw back in September I formed a big box and lintel in the straw cavity and left this empty as I didn't want to have to take the flue through straw. Now, with the exact position of the flue fixed, I was able to fabricate a 200mm square box around it and fill the big void with straw, and the space immediately around the flue with fibreglass. As the flue draws its combustion air through the outer-most of its concentric pipes, the surface doesn't heat up, but I wanted to surround it with something non-combustible just incase.
In between all this I cut and fitted architraves in the snug, dunny and lobby and finished the skirting in the open-plan area.
We've arranged an oil-delivery for Tuesday morning, so the priority now is to get the tank in position. The weekend forecast is fairly benign, with possible light rain. Next Wednesday's move looks vaguely possible, given a following wind. Anna has no qualms, but my paucity of imagination is leading to huge misgivings...
 |
| 250108 |

No comments:
Post a Comment