 |
| House Internals |
Strawbale House
This blog is intended to chart our progress through the self-build process, from half-hearted plot-hunting through to completion of the build. The twist is that we're building the house from timber and straw (hence the blog title).
Click on the image at the end of each post to see that day's photos.
Click on the image at the end of each post to see that day's photos.
Thursday, 28 August 2008
August 2008
In response to persistent nagging from various family and friends, here are some internal shots. 'Fraid I didn't have time to tidy up first, so they're not quite up the the "Self-build & Renovation" standard!
Thursday, 24 April 2008
April 24th - Update
We've been in about ten weeks now, and are completely settled. I've got the drive back, after a bit of a lazy spell when we first moved in, and am in the middle of getting the upstairs area in the barn accessible, to try to make a bit of space downstairs for a workshop. The weather has been pretty crap - still far too cold for the time of year, and Anna has been bringing the equines in each night. We've built a stable within the open-fronted barn, using the surplus strawbales for the walls, meaning that all my timber and saws, the families bikes and various bits of horse-tack are crammed up one end. Can't wait for the spring to arrive properly so we can dismantle the stable and reclain the space.
Still knocking off the last few bits and pieces of joinery in the house, the latest of which was a cupboard for Hamish. This involved closing off the cylinder space, putting some shelves and making a nice wide ledge & brace door (see below).
Still no warrant!
Still knocking off the last few bits and pieces of joinery in the house, the latest of which was a cupboard for Hamish. This involved closing off the cylinder space, putting some shelves and making a nice wide ledge & brace door (see below).
Still no warrant!
 |
| 240408 |
Friday, 21 March 2008
March 21st - A few external pictures
Here are a few shots of the outside of the house. I'll take some inside when we get the place tidied up a bit.
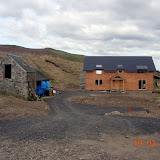 |
| 190308 |
Monday, 11 February 2008
February 11th - Living in the dream
We’re in! After a few last very long days, which went unblogged due to time-pressures, we flitted (to use the borders vernacular) on Saturday 9th. We’d booked a Luton van, and the wonderful Jack turned up by bus the previous evening, hot-foot – or probably cold-foot – from a skiing jaunt in the highlands. Helped by him, the children (hmm!), Melvin, who rolled up in trendy clothes, freshly scrubbed and bowed down by the weight of a huge bouquet of flowers in a blatant and alarming pitch for Anna’s affection and Rachel we made the move in two van-loads. Yet again we were blessed with gorgeous warm sunny weather, which always seems to happen, even though our last four moves have all been between October and February.
We’re now settling in very nicely, and are finding the house incredibly easy to live in. It’s everything I wanted, and so much more. The big open-plan living / cooking / dining area is wonderful, and with the furniture in is very, very easy on the eye. The bedrooms are a little smaller than we’re used to, and one or two bits of furniture will have to be sacrificed. These rooms were deliberately kept to a modest size, as one of the core-principles I had in my head when drawing up the floor-plans was to try to keep some kind of relationship between the proportions of a room and the amount of waking time spent there. For that reason, a large upstairs living space, away from the hubbub of downstairs, was always on the wish-list. This lounge is currently full of boxes, which will be unpacked gradually over the next couple of weeks as bookshelves are made, clothes-storage solutions are worked out and wardrobe-rails hung. The snug is also out of action at the moment, littered as it is with tools and materials from the build that haven’t yet found a home out in the shed. One of Jack’s main achievements this weekend was to reorganize the shed, restacking the stockpile of firewood and sorting out the rest of the junk in there. This has already enabled me to store the solar-panel equipment out there, and today it should be joined by the bulk of the gubbins from the snug and my two big saws, which are for now doing battle with the elements on the verandah.
Yesterday Anna and Ellie were in Edinburgh, and Jack, Rachel and I took the boys up the hills. The little ones were very excited to walk through the cloud and emerge in the warm sunshine above. Hamish made it all the way to the top of Hownam Law with J&R, and the boys made it about half-way. The pictures below were mostly taken on the walk. Pictures of the house will follow once the remaining boxes downstairs are unpacked.
I phoned Mal yesterday morning and thanked him for making it all happen. I feel incredibly fortunate that all the necessary pieces fell into place at just the right time. We had the funds through the sale of our house in the village; the perfect plot fell in our laps (albeit at a cost of £125,000!) and – most importantly – we had Mal’s renowned expertise, Aussie can-do attitude, dynamism and disregard for bureaucracy on hand for a year. Without all that it would never have got out of the ground. I’d blithely assumed that I’d be able to carry it off mainly solo, with a little advice along the way. In the event, Mal’s experience and know-how was absolutely indispensable, and on this occasion rescued me from my own arrogance. He’ll probably never realize how much the whole project has meant to me. It’s something I conceived during a ten-day walk through Tasmania (funnily enough) in 1994. It has turned out even better that my paltry imagine could allow, and I’ll be eternally grateful. Cheers, mate!
And Melvin too, who started the job as clueless as I was back I June and learned the ropes as we went along, just as I did. It’s a journey that I’ve found almost wholly enjoyable and immensely fulfilling (with one or two notable exceptions), and I hope that Melvin has been similarly enriched. He’s certainly picked up some very useful new skills, and absorbs information and concepts amazing quickly. He looks a lot fitter and trimmer around the middle, and under Mal's careful guidance learned how to get out of bed in the morning and tackle a day's honest toil. His physical strength, his engineer’s analytical brain and his irrepressible good humour have been enormous assets.
Several other pals have involved themselves: Dave, who was here laying blocks in soupy mud and pouring rain for the first two days; Jack who hammered heroically for a summer fortnight despite being left-handed, my band of straw-baling volunteers who worked like Trojans through a hot September weekend; Lucky Phil who helped with the sheeting for a few days in the Autumn and my running buddy JD, who was the only volunteer to serve a second stint, right at the death when I was fitting out the utility room. Most of those involved in the build were fed and watered at some point by Anna's mum, who turned up from time-to-time laden with splendid picnics, and who did a huge amount of sweeping, wiping and general clearing behind the scenes.
Deliberately, and not solely for financial reasons, I have employed the bare minimum of tradesmen. Rob beautified it all with paint, Stevie and Rab the tapers smoothed out the wrinkles (well – most of them) and Jim installed and commissioned the boiler, and didn’t laugh openly at my plumbing. Big thanks to them, too.
And, of course, Anna, who has looked after the kids and coped with my daily absence with scarcely a murmur of complaint, and who had the recklessness and courage to plough our life-savings into my harebrained scheme. Ta, chuck!
We're not quite finished, of course, and I doubt whether we ever will be. The project took on a momentum all of its own, and looking back through the photos and the blog, it's remarkable to see how much work was packed into seven months. We've taken up residence a year ahead of schedule and more-or-less within budget. The first of these is largely down to Mal. The second is a complete mystery, as each stage seemed to devour at least twice the materials originally allowed for. Perhaps when I sit down and do the figures in a few weeks I'll discover a black hole somewhere. For the moment I'm content to sit and radiate in the glow of satisfaction, watching the slopes of Hownam Law turn red and gold in the evening sun, and to wait for the days to warm with the Spring, when I shall put down my saw, pick up a tinnie and sit on the verandah, listening to the gurgle of the stream, the mastication of the horse and the happy sound of the boys playing with the owls and the mice in the pile of surplus strawbales...
We’re now settling in very nicely, and are finding the house incredibly easy to live in. It’s everything I wanted, and so much more. The big open-plan living / cooking / dining area is wonderful, and with the furniture in is very, very easy on the eye. The bedrooms are a little smaller than we’re used to, and one or two bits of furniture will have to be sacrificed. These rooms were deliberately kept to a modest size, as one of the core-principles I had in my head when drawing up the floor-plans was to try to keep some kind of relationship between the proportions of a room and the amount of waking time spent there. For that reason, a large upstairs living space, away from the hubbub of downstairs, was always on the wish-list. This lounge is currently full of boxes, which will be unpacked gradually over the next couple of weeks as bookshelves are made, clothes-storage solutions are worked out and wardrobe-rails hung. The snug is also out of action at the moment, littered as it is with tools and materials from the build that haven’t yet found a home out in the shed. One of Jack’s main achievements this weekend was to reorganize the shed, restacking the stockpile of firewood and sorting out the rest of the junk in there. This has already enabled me to store the solar-panel equipment out there, and today it should be joined by the bulk of the gubbins from the snug and my two big saws, which are for now doing battle with the elements on the verandah.
Yesterday Anna and Ellie were in Edinburgh, and Jack, Rachel and I took the boys up the hills. The little ones were very excited to walk through the cloud and emerge in the warm sunshine above. Hamish made it all the way to the top of Hownam Law with J&R, and the boys made it about half-way. The pictures below were mostly taken on the walk. Pictures of the house will follow once the remaining boxes downstairs are unpacked.
I phoned Mal yesterday morning and thanked him for making it all happen. I feel incredibly fortunate that all the necessary pieces fell into place at just the right time. We had the funds through the sale of our house in the village; the perfect plot fell in our laps (albeit at a cost of £125,000!) and – most importantly – we had Mal’s renowned expertise, Aussie can-do attitude, dynamism and disregard for bureaucracy on hand for a year. Without all that it would never have got out of the ground. I’d blithely assumed that I’d be able to carry it off mainly solo, with a little advice along the way. In the event, Mal’s experience and know-how was absolutely indispensable, and on this occasion rescued me from my own arrogance. He’ll probably never realize how much the whole project has meant to me. It’s something I conceived during a ten-day walk through Tasmania (funnily enough) in 1994. It has turned out even better that my paltry imagine could allow, and I’ll be eternally grateful. Cheers, mate!
And Melvin too, who started the job as clueless as I was back I June and learned the ropes as we went along, just as I did. It’s a journey that I’ve found almost wholly enjoyable and immensely fulfilling (with one or two notable exceptions), and I hope that Melvin has been similarly enriched. He’s certainly picked up some very useful new skills, and absorbs information and concepts amazing quickly. He looks a lot fitter and trimmer around the middle, and under Mal's careful guidance learned how to get out of bed in the morning and tackle a day's honest toil. His physical strength, his engineer’s analytical brain and his irrepressible good humour have been enormous assets.
Several other pals have involved themselves: Dave, who was here laying blocks in soupy mud and pouring rain for the first two days; Jack who hammered heroically for a summer fortnight despite being left-handed, my band of straw-baling volunteers who worked like Trojans through a hot September weekend; Lucky Phil who helped with the sheeting for a few days in the Autumn and my running buddy JD, who was the only volunteer to serve a second stint, right at the death when I was fitting out the utility room. Most of those involved in the build were fed and watered at some point by Anna's mum, who turned up from time-to-time laden with splendid picnics, and who did a huge amount of sweeping, wiping and general clearing behind the scenes.
Deliberately, and not solely for financial reasons, I have employed the bare minimum of tradesmen. Rob beautified it all with paint, Stevie and Rab the tapers smoothed out the wrinkles (well – most of them) and Jim installed and commissioned the boiler, and didn’t laugh openly at my plumbing. Big thanks to them, too.
And, of course, Anna, who has looked after the kids and coped with my daily absence with scarcely a murmur of complaint, and who had the recklessness and courage to plough our life-savings into my harebrained scheme. Ta, chuck!
We're not quite finished, of course, and I doubt whether we ever will be. The project took on a momentum all of its own, and looking back through the photos and the blog, it's remarkable to see how much work was packed into seven months. We've taken up residence a year ahead of schedule and more-or-less within budget. The first of these is largely down to Mal. The second is a complete mystery, as each stage seemed to devour at least twice the materials originally allowed for. Perhaps when I sit down and do the figures in a few weeks I'll discover a black hole somewhere. For the moment I'm content to sit and radiate in the glow of satisfaction, watching the slopes of Hownam Law turn red and gold in the evening sun, and to wait for the days to warm with the Spring, when I shall put down my saw, pick up a tinnie and sit on the verandah, listening to the gurgle of the stream, the mastication of the horse and the happy sound of the boys playing with the owls and the mice in the pile of surplus strawbales...
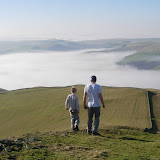 |
| Hownam Law 100208 |
Thursday, 7 February 2008
February 6th - phone and oiling
My email to Scotland's top BT-man has borne fruit spectacularly. Completely unofficially, and without any order numbers, delays, connection fees or any of the usual nonsense I now have phone and broadband in the new house - and they've even transferred the existing number over. I'm a happy chappy!
I had Toby and Hamish with me all day, and Oscar as well for the last couple of hours. Pottered around oiling doors and securing the kitchen and utility-room sinks in place and sealing around them with silicon.
After putting the kids to bed I headed back and spent the night until 1:45am sanding and treating the stairs with Osmo PolyX oil. They've spent the last few months protected by heavy-duty polythene held in place by duct tape, and removing the tape was a real pig of a job. Took ages (hence the late finish), but the stairs look great with their satin finish.
More timber coming in the morning,which should enable me to complete the architraves and skirtings upstairs, and possibly get some shelves up in the pantry and bedrooms.
Ordered epoxy wood-filler and brass powder, which I plan to combine into a metallic paste to fill the joint between the worktops, and fill the craks that are appearing as the spport pillars dry out. Anna was in Edinburgh conducting a funeral, and came back laden with a dining table, a bench and a load of rugs and light-shades from Ikea.
It really feels like the end is in sight, although of course, the project probably won't be finished for years, if ever.
I had Toby and Hamish with me all day, and Oscar as well for the last couple of hours. Pottered around oiling doors and securing the kitchen and utility-room sinks in place and sealing around them with silicon.
After putting the kids to bed I headed back and spent the night until 1:45am sanding and treating the stairs with Osmo PolyX oil. They've spent the last few months protected by heavy-duty polythene held in place by duct tape, and removing the tape was a real pig of a job. Took ages (hence the late finish), but the stairs look great with their satin finish.
More timber coming in the morning,which should enable me to complete the architraves and skirtings upstairs, and possibly get some shelves up in the pantry and bedrooms.
Ordered epoxy wood-filler and brass powder, which I plan to combine into a metallic paste to fill the joint between the worktops, and fill the craks that are appearing as the spport pillars dry out. Anna was in Edinburgh conducting a funeral, and came back laden with a dining table, a bench and a load of rugs and light-shades from Ikea.
It really feels like the end is in sight, although of course, the project probably won't be finished for years, if ever.
Tuesday, 5 February 2008
February 5th - Jack of all trades
Another short day curtailed by a school run, but in the six-or-so hours we had, Anna and her mum oiled doors and had a BIG clear-up, shifting everything off the kitchen island and lifting the protective cardboard and excavating the floor from beneath piles of sawdust, card and sundry gubbins. Hamish (off school again) played with various beeping things and I had a bit of a tinkering sort of a day. Started with some architraves, then moved on to door-locks. After lunch I fitted another double socket to the right of the kitchen sink and with my final ten minutes I connected the water supply to the bathroom WC.
A brace of BT bods turned up to tell me that a temporary cable had been hooked up, and that they should be back to connect me tomorrow.
A brace of BT bods turned up to tell me that a temporary cable had been hooked up, and that they should be back to connect me tomorrow.
Monday, 4 February 2008
February 4th - Architraves and oiling
A very short day on site for me, as I had a dozen parcels to ship in the morning and a school-run in the afternoon. Anne came over to lend a hand and she, Hamish (bunking off school) and Anna oiled internal doors with Danish oil. MUCH nicer finish than the varnish we've been using for the upstairs doors, and I've half a mind to strip them and oil them instead. I finished the architraves around the loft-hatch and used the remaining timber to finish the architraves around some of the upstairs doors.
Anna re-varnished the back door, which was already looking a bit sad and weathered, having had just a single coat in the Autumn.
I spent a completely fruitless and infuriating 40 minutes being shunted from one BT department to another, with lengthy periods on hold between each, trying to sort out the phone connection. Eventually hung up in an incandescant rage and fired off an email to Ian Shanks, the Scottish Head of Operations. By early afternoon he'd phoned back and was on the case. Even he is being fobbed off by the supervising engineer, who told him that the cable-laying is complete. I told him that, quite to the contrary, I could see from the end of the road the two coils of cable - one at each end of the bridge - which have yet to be taken overhead and connected. He said he'd look into it further. I wait with baited breath... (must stop eating lug-worms!)
Hamish also did a quick tour of the house with a little socket tester I bought for a quid, and almost immediately found a fault in a socket in the living room, where it reckons I've reversed live and neutral. He was very pleased with himself. Will fix it tomorrow.
I've had a comment from someone called Janet asking why we didn't install under-floor heating. A good question. At one point I seriously considered it, and I suspect it's on the drawings (along with several dozen other abberations which aren't reflected in the house). Eventually it was discounted for a few reasons:
Initial cost - would have been probably a grand or two more than the radiators.
Efficacy - not sure how effective it would have been with a suspended timber floor. It really comes into its own in a concrete floor, where the thermal mass of the concrete stores the heat and acts like a giant storage heater. The much less massive suspended floor would have heated up and cooled down much faster, and the heat given off would have probably been a lot less uniform, being concentrated around the pipes rather than diffused through the floor.
Effect on flooring - Several of the suppliers of hardwood flooring stipulated that their product wasn't suitable for underfloor heating, presumably because of excessive drying and warping.
Inertia - I just didn't get around to learning enough to make an informed decision before it was time to lay the pipes, and the radiators were and easy cop-out.

Anna re-varnished the back door, which was already looking a bit sad and weathered, having had just a single coat in the Autumn.
I spent a completely fruitless and infuriating 40 minutes being shunted from one BT department to another, with lengthy periods on hold between each, trying to sort out the phone connection. Eventually hung up in an incandescant rage and fired off an email to Ian Shanks, the Scottish Head of Operations. By early afternoon he'd phoned back and was on the case. Even he is being fobbed off by the supervising engineer, who told him that the cable-laying is complete. I told him that, quite to the contrary, I could see from the end of the road the two coils of cable - one at each end of the bridge - which have yet to be taken overhead and connected. He said he'd look into it further. I wait with baited breath... (must stop eating lug-worms!)
Hamish also did a quick tour of the house with a little socket tester I bought for a quid, and almost immediately found a fault in a socket in the living room, where it reckons I've reversed live and neutral. He was very pleased with himself. Will fix it tomorrow.
I've had a comment from someone called Janet asking why we didn't install under-floor heating. A good question. At one point I seriously considered it, and I suspect it's on the drawings (along with several dozen other abberations which aren't reflected in the house). Eventually it was discounted for a few reasons:
Initial cost - would have been probably a grand or two more than the radiators.
Efficacy - not sure how effective it would have been with a suspended timber floor. It really comes into its own in a concrete floor, where the thermal mass of the concrete stores the heat and acts like a giant storage heater. The much less massive suspended floor would have heated up and cooled down much faster, and the heat given off would have probably been a lot less uniform, being concentrated around the pipes rather than diffused through the floor.
Effect on flooring - Several of the suppliers of hardwood flooring stipulated that their product wasn't suitable for underfloor heating, presumably because of excessive drying and warping.
Inertia - I just didn't get around to learning enough to make an informed decision before it was time to lay the pipes, and the radiators were and easy cop-out.

February 3rd - Plumbing on the night-shift
Fitted a new thermostatic shower, plumbed in the utility-room sink and installed the dish-washer after putting the weans to bed. Good productive three hours.
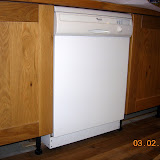 |
| 030208 |
Saturday, 2 February 2008
February 2nd - Loft hatch and varnishing
Had a lovely run over Wideopen Hill and Hownam Law in the snow with John in the morning, then headed for the plot in the afternoon. Anna joined me with the boys, and while she continued varnishing doors, I made and installed a loft hatch. A bit labour-intensive, but I'm very happy with it. Cut a piece of OSB to fit the hole, then clad it with offcuts from the architraves. Looks grand. No pictures from the build, but photos of the run below:
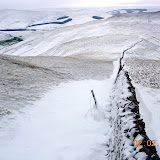 |
| Hownam Law_020208 |
Friday, 1 February 2008
February 1st - Tropical - innit?
Today we mostly drank tea. And in between the blizzards JD plumbed in the central heating system, hung a few doors, cut and fitted the sink in the utility room and generally showed off his amazing DIY skills. I mostly danced all day to the groovy sounds of the Dixie Chicks, Michael McGoldrick and Show of Hands. Jim the plumber stopped the CO2 from poisoning us all and the neighbours rode in through the saloon doors on their Clydesdale horses to borrow a bag of sugar. Anna painted a few muriels (I think he means murals - ed) of flying ducks on the wall and then dashed off to save the twins from the mighty blizzard that was sweeping through the metropolis of Morebattle. JD bravely tested out the WCs in every room and judged them nae bad. Fuelled by peanut butter and cheese pieces at lunch we then ran 26 miles home over the Cheviots in time for a BBQ and some midnight trampolining. JD is back off to the smoke tomorrow and I don't know how I'll cope.
As you may have guessed, JD wrote that lot! Big, big day, when the disaster of yesterday was dispelled. My fix for the central heating worked an absolute treat, and by mid-morning I had all the radiators connected, with just a couple of very slow drips for which I needed a roll of PTFE tape. Jim had filched it all, so they had to wait until he rocked up at 4pm. In the meantime JD and Anna varnished a load of the internal doors (and pretty nifty they look, too) and JD and I cut the utility-room worktop and assembled it all.
Jim commissioned the boiler and did the CO2 test, and by the time we all left a little after 5pm, the place was almost approaching warm. What a difference - it's really starting to feel like a home!
The floor is continuing to dry slowly, and I think, but can't be sure, that the bumpy floor is starting to flatten a little as the swollen joints shrink back.
As you may have guessed, JD wrote that lot! Big, big day, when the disaster of yesterday was dispelled. My fix for the central heating worked an absolute treat, and by mid-morning I had all the radiators connected, with just a couple of very slow drips for which I needed a roll of PTFE tape. Jim had filched it all, so they had to wait until he rocked up at 4pm. In the meantime JD and Anna varnished a load of the internal doors (and pretty nifty they look, too) and JD and I cut the utility-room worktop and assembled it all.
Jim commissioned the boiler and did the CO2 test, and by the time we all left a little after 5pm, the place was almost approaching warm. What a difference - it's really starting to feel like a home!
The floor is continuing to dry slowly, and I think, but can't be sure, that the bumpy floor is starting to flatten a little as the swollen joints shrink back.
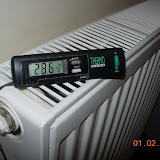 |
| 010208 |
Thursday, 31 January 2008
January 31st - Water, water everywhere...
... and Jeez, I need a drink. Arrived at the build late morning to discover to my horror that we'd not closed the patio doors, and the gales in the night had blown them open and flooded the living room. Piles of sodden cardboard and a huge puddle on the oak boards. Some of the joints have swollen and the floor is now very bumpy. Swore colourfully for a few minutes then got stuck into sorting the mess. Soaked up what I could with cardboard, in the absence of towels or mop, then plugged a halogen heater in and left it for the day. By knock-off it had dried to a surprising degree. The joints are still wet and swollen, and it'll be a nervous wait to see whether it will all flatten down as it dries out.
To continue a soggy theme, Jim turned up to commission the heating system. We switched on the water and immediately discovered a few minor leaks, mainly in the waste from the basins and cisterns, where I had assumed that the washers would form water-tight seals, but where Jim says standard practice is to augment them with silicon. We then set about filling the radiators. All was going fine until I tried to bleed the towel rads in the bathrooms. It turns out that somehow the radiators in both bathrooms, the lounge and the master bedroom are completely unconnected to anything except each other - with no connection to any water supply! Bit of a disaster, and I had visions of having to open up the ceiling in several places to try to sort it all out. I was sitting with my head in my hands in the shower room (well - almost) when I suddenly realised that if I could link that towel radiator into a flow / return circuit in the tank cupboard immediatly behind it, it should solve the problem and get all four going. That is, assuming all four are connected together.
I had to speed home at 6, as John Donnelly, a running pal from Glasgow who helped with the straw-baling back in September, was turning up for a couple of days. Tomorrow will be quite crucial, and could be either a triumph of a nightmare. Not sure how much kip I'll get tonight...
To continue a soggy theme, Jim turned up to commission the heating system. We switched on the water and immediately discovered a few minor leaks, mainly in the waste from the basins and cisterns, where I had assumed that the washers would form water-tight seals, but where Jim says standard practice is to augment them with silicon. We then set about filling the radiators. All was going fine until I tried to bleed the towel rads in the bathrooms. It turns out that somehow the radiators in both bathrooms, the lounge and the master bedroom are completely unconnected to anything except each other - with no connection to any water supply! Bit of a disaster, and I had visions of having to open up the ceiling in several places to try to sort it all out. I was sitting with my head in my hands in the shower room (well - almost) when I suddenly realised that if I could link that towel radiator into a flow / return circuit in the tank cupboard immediatly behind it, it should solve the problem and get all four going. That is, assuming all four are connected together.
I had to speed home at 6, as John Donnelly, a running pal from Glasgow who helped with the straw-baling back in September, was turning up for a couple of days. Tomorrow will be quite crucial, and could be either a triumph of a nightmare. Not sure how much kip I'll get tonight...
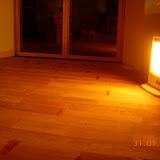 |
| 310108 |
January 30th - Partial move-in
Having decided to delay our move by a week or two, we kept the van we'd booked and shifted a load of already-packed boxes and some of the surplus furniture (freezer, spare fridge, spare dish-washer, sofa etc). Lovely warm sunny day. Also used the van to collect a load of doors, a worktop and a kitchen unit for the utility room from Howdens and return the unwanted kitchen components.
Upstairs now almost finished, and looking lovely now that it's been swept.
Upstairs now almost finished, and looking lovely now that it's been swept.
Tuesday, 29 January 2008
January 29th - catch-up
First diary entry in several days. Last night I finally got home at 1am after a bit of a marathon wiring the boiler (which involved lifting the vinyl floor in the pantry and squeezing through the tiny hatch to access under the floor and pull a cable for the cylinder thermostat).
We were supposed to be moving in tomorrow, and had booked a van and lined up a small army of helpers. That was until our landlord pulled a bit of a flanker. He turned up this morning and informed us that we are required to give three months' notice, rather than the one month we provided. Can't understand why he waited until the day before we were moving, when we gave him a letter a month ago. The result is that we've decided that since we have to fork out another £600 (he's letting us off with two months' notice) in rent on this place, we might as well use it for a while and make the move a bit more relaxed and less of a stress. Who knows, we might even have a phone connected before we move...
Over the last few days a huge amount has been done on the build. The boiler and hot-water cylinder are now installed (by Jim Lauder, a local plumber, and seeing the spaghetti of pipes, I'm very glad I didn't tackle it myself!). The shower is in place (thanks mainly to Melvin, with a bit of help from me) and I've done a fair bit of joinery, skirtings, architraves and a very pleasing oak window sill in the dining room. I've also floored the utility room and the cupboard under the stairs, and Carlo, a local joiner gave me a hand at the weekend to fit doors on all the bathrooms. Rob the painter came back to paint the cupboards and touch up any knocks we'd made. He was horrified and a bit grumpy at the state of the walls, which are pretty mucky in places and liberally pock-marked. I think we probably had the painting done too early. He did what he could with the small amount of remaining paint, and said he'll come back when we've completed the moving in process. The paint does seem to mark incredibly easily, and with the four children dragging hands along walls, I think it's going to look pretty tatty pretty quickly.
I've hardly been taking any pictures, mainly through lack of time and inclination, and partly because my camera battery has packed up, and a full charge only lasts about ten shots.
I think I might have finally cracked the mysterious leak in the patio door. I had a good look at the design, and decided that the gasket where the bottom of the door meets the frame was crap. It was very thin, and didn't seem to be compressed at all when the door was closed. I removed it and replaced it with two strips of self-adhesive foam draught-excluder. Today it rained for several hours, and not a drop came in. I can hardly contain my excitement. I also switched all power off and installed proper 25mm tails between the metre and the fuse-box, in place of the much thinner cable I'd used temporarily. This was fine for when we were just using a power-tool and a few lights, but now the house is ready for full load (simultaneous washing machine, cooker, dish-washer etc)
I've gone back to the building society and asked to borrow and extra £10,000. This necessitated another valuation (and another £75 fee), but it should just about get the place finished, although a good bit of the landscaping will have to wait till the spring or summer.
We were supposed to be moving in tomorrow, and had booked a van and lined up a small army of helpers. That was until our landlord pulled a bit of a flanker. He turned up this morning and informed us that we are required to give three months' notice, rather than the one month we provided. Can't understand why he waited until the day before we were moving, when we gave him a letter a month ago. The result is that we've decided that since we have to fork out another £600 (he's letting us off with two months' notice) in rent on this place, we might as well use it for a while and make the move a bit more relaxed and less of a stress. Who knows, we might even have a phone connected before we move...
Over the last few days a huge amount has been done on the build. The boiler and hot-water cylinder are now installed (by Jim Lauder, a local plumber, and seeing the spaghetti of pipes, I'm very glad I didn't tackle it myself!). The shower is in place (thanks mainly to Melvin, with a bit of help from me) and I've done a fair bit of joinery, skirtings, architraves and a very pleasing oak window sill in the dining room. I've also floored the utility room and the cupboard under the stairs, and Carlo, a local joiner gave me a hand at the weekend to fit doors on all the bathrooms. Rob the painter came back to paint the cupboards and touch up any knocks we'd made. He was horrified and a bit grumpy at the state of the walls, which are pretty mucky in places and liberally pock-marked. I think we probably had the painting done too early. He did what he could with the small amount of remaining paint, and said he'll come back when we've completed the moving in process. The paint does seem to mark incredibly easily, and with the four children dragging hands along walls, I think it's going to look pretty tatty pretty quickly.
I've hardly been taking any pictures, mainly through lack of time and inclination, and partly because my camera battery has packed up, and a full charge only lasts about ten shots.
I think I might have finally cracked the mysterious leak in the patio door. I had a good look at the design, and decided that the gasket where the bottom of the door meets the frame was crap. It was very thin, and didn't seem to be compressed at all when the door was closed. I removed it and replaced it with two strips of self-adhesive foam draught-excluder. Today it rained for several hours, and not a drop came in. I can hardly contain my excitement. I also switched all power off and installed proper 25mm tails between the metre and the fuse-box, in place of the much thinner cable I'd used temporarily. This was fine for when we were just using a power-tool and a few lights, but now the house is ready for full load (simultaneous washing machine, cooker, dish-washer etc)
I've gone back to the building society and asked to borrow and extra £10,000. This necessitated another valuation (and another £75 fee), but it should just about get the place finished, although a good bit of the landscaping will have to wait till the spring or summer.
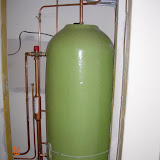 |
| 290108 |
Friday, 25 January 2008
January 25th - Boiler and joinery
Another big day on site. The much-awaited installation of the boiler was scheduled, and Jim the plumber from Morebattle turned up first thing. I led him with trepidation into the utility room to show him the provision I'd made for it, and to my considerable surprise, he didn't snort with derision, but acted as if it was exactly as he would have expected. I worked alongside him for large chunks of the day, first cuttng an access hatch in the floor so he could connect to the drain underneath, and then hurriedly closing it all up again when he'd made all his copper connections. This was quite a procedure, as I had to cut and fit the sub-floor around all his pipes, seal it all with expanding foam, fill the floor-cavity with insulation, then repeat the cutting and fitting (and a bit of dwanging for good measure) with the chipboard flooring. I had to do all this at a clip while he was doing something inside the boiler, so he wouldn't be standing idle.
Melvin was dispatched to Galashiels for a flue extension, but made the 60-mile round-trip and, due to some breakdown in communication, came back without it and had to make the entire journey a second time. Hardly a great use of his time! He's struggled with his motivation over the last couple of days, possibly because the end is very close, or possibly just because he's done his first five-day week since Mal left in October! At any rate, after connecting the bathroom WC and securing it and the downstairs WC to the floor he was making rumblings about calling it a day (or rather a half-day). I persuaded him to stay on and prepare the ground out the back for the oil-tank (the digger driver had already taken a large bite out of the bank).This seemed to enthuse him a little more, and after levelling it, pouring a couple of barrow-loads of type 1 and dumping some blocks, he packed up and left.
Jim and I had managed to cock up the cutting of a hole for the flue. The hole in the internal wall and the one in the external wall didn't line up. Where it should have come through the external wall was bang centred on a structural timber. This cost me a couple of hours as I had to remove a couple of cladding boards, brace around the structural timber with horizontal trimmers and a stud either side, and then cut the timber to make an exit for the flue. Opening the wall up like this had a silver lining in that it gave me the chance to fill the metre-square cavity behind with insulation.
When we were doing the straw back in September I formed a big box and lintel in the straw cavity and left this empty as I didn't want to have to take the flue through straw. Now, with the exact position of the flue fixed, I was able to fabricate a 200mm square box around it and fill the big void with straw, and the space immediately around the flue with fibreglass. As the flue draws its combustion air through the outer-most of its concentric pipes, the surface doesn't heat up, but I wanted to surround it with something non-combustible just incase.
In between all this I cut and fitted architraves in the snug, dunny and lobby and finished the skirting in the open-plan area.
We've arranged an oil-delivery for Tuesday morning, so the priority now is to get the tank in position. The weekend forecast is fairly benign, with possible light rain. Next Wednesday's move looks vaguely possible, given a following wind. Anna has no qualms, but my paucity of imagination is leading to huge misgivings...
Melvin was dispatched to Galashiels for a flue extension, but made the 60-mile round-trip and, due to some breakdown in communication, came back without it and had to make the entire journey a second time. Hardly a great use of his time! He's struggled with his motivation over the last couple of days, possibly because the end is very close, or possibly just because he's done his first five-day week since Mal left in October! At any rate, after connecting the bathroom WC and securing it and the downstairs WC to the floor he was making rumblings about calling it a day (or rather a half-day). I persuaded him to stay on and prepare the ground out the back for the oil-tank (the digger driver had already taken a large bite out of the bank).This seemed to enthuse him a little more, and after levelling it, pouring a couple of barrow-loads of type 1 and dumping some blocks, he packed up and left.
Jim and I had managed to cock up the cutting of a hole for the flue. The hole in the internal wall and the one in the external wall didn't line up. Where it should have come through the external wall was bang centred on a structural timber. This cost me a couple of hours as I had to remove a couple of cladding boards, brace around the structural timber with horizontal trimmers and a stud either side, and then cut the timber to make an exit for the flue. Opening the wall up like this had a silver lining in that it gave me the chance to fill the metre-square cavity behind with insulation.
When we were doing the straw back in September I formed a big box and lintel in the straw cavity and left this empty as I didn't want to have to take the flue through straw. Now, with the exact position of the flue fixed, I was able to fabricate a 200mm square box around it and fill the big void with straw, and the space immediately around the flue with fibreglass. As the flue draws its combustion air through the outer-most of its concentric pipes, the surface doesn't heat up, but I wanted to surround it with something non-combustible just incase.
In between all this I cut and fitted architraves in the snug, dunny and lobby and finished the skirting in the open-plan area.
We've arranged an oil-delivery for Tuesday morning, so the priority now is to get the tank in position. The weekend forecast is fairly benign, with possible light rain. Next Wednesday's move looks vaguely possible, given a following wind. Anna has no qualms, but my paucity of imagination is leading to huge misgivings...
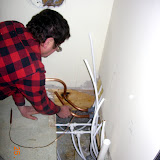 |
| 250108 |
Thursday, 24 January 2008
January 23rd & 24th
It's getting harder and harder to find the time to keep this going! Melvin and I are battering away, working long hours to try to wade through the list of things that need doing before we move in next Wednesday. He's now finished installing all the radiators, including the two towel rads in the bathrooms, which he hates, and which took him a large chunk of yesterday. We had to open up one of the walls (through the water-tank cupboard behind it) to put a supporting timber in to take the weight of a radiator full of water. I've been pottering on with finishing joinery, mainly skirting and door-frames, but also an oak hatch in the lobby, and, today, the first of the architraves, the timber for which arrived this morning.
The boiler and oil-tank came yesterday, and is sitting in the snug waiting for Jim to come and install it tomorrow.
I had an email from Building Control today, which was the first sign for months that they are doing anything. Apart from asking for an additional £360 fee (to add to the other additional £220 fee - and which they can bloody well whistle for), they have come up with four pages of bullet points they want addressing. Most of these are just things they need adding to the drawings. One is a request for guidance / literature on the use of timber in strawbale construction, so while asking for an extra £360 to do the job they should already have done, they're asking me to do it for them! Still - I suppose that's what we pay our average £1500 council-tax for. Nothing in the email is any cause for concern, but it's something I'll have to find the time to address.
BT have run into problems laying a cable to the site. The new cable they're laying down the valley is all underground, and they've no way of bringing it across the narrow stone bridge out on the road. Whatever they do to get around this, it's going to delay things, and there's now no chance of having the phone connected by next Wednesday. This means that I'll have to find office-space elsewhere, possibly in the house we're renting, if it's available for another month. More expense!
Melvin has finished insulating the loft, which now has 340mm of fibreglass on the floor, compared with the 200mm set out in the building regs.
While all this has been going on, Walker Groundworks have finally pitched up and started the landscaping. The priority is to get a decent surface down for vehicular access to the site. It's been getting very tricky driving out at night, with the steep slope impossibly muddy and slippery. The type 1 bottoming(!) they've spent the last two days spreading has already made a huge difference.
With no sign of our mains water connection, and the memory of Hamish's horrendous water-borne gut-rot of 2006 still vivid, we've decided to use bottled water for drinking and teeth-cleaning for the time-being. The spring that is currently feeding the house has plenty of pressure, and has been used by our neighbours for drinking for years, but we're reluctant to use our un-immune weans as guinae-pigs.
The boiler and oil-tank came yesterday, and is sitting in the snug waiting for Jim to come and install it tomorrow.
I had an email from Building Control today, which was the first sign for months that they are doing anything. Apart from asking for an additional £360 fee (to add to the other additional £220 fee - and which they can bloody well whistle for), they have come up with four pages of bullet points they want addressing. Most of these are just things they need adding to the drawings. One is a request for guidance / literature on the use of timber in strawbale construction, so while asking for an extra £360 to do the job they should already have done, they're asking me to do it for them! Still - I suppose that's what we pay our average £1500 council-tax for. Nothing in the email is any cause for concern, but it's something I'll have to find the time to address.
BT have run into problems laying a cable to the site. The new cable they're laying down the valley is all underground, and they've no way of bringing it across the narrow stone bridge out on the road. Whatever they do to get around this, it's going to delay things, and there's now no chance of having the phone connected by next Wednesday. This means that I'll have to find office-space elsewhere, possibly in the house we're renting, if it's available for another month. More expense!
Melvin has finished insulating the loft, which now has 340mm of fibreglass on the floor, compared with the 200mm set out in the building regs.
While all this has been going on, Walker Groundworks have finally pitched up and started the landscaping. The priority is to get a decent surface down for vehicular access to the site. It's been getting very tricky driving out at night, with the steep slope impossibly muddy and slippery. The type 1 bottoming(!) they've spent the last two days spreading has already made a huge difference.
With no sign of our mains water connection, and the memory of Hamish's horrendous water-borne gut-rot of 2006 still vivid, we've decided to use bottled water for drinking and teeth-cleaning for the time-being. The spring that is currently feeding the house has plenty of pressure, and has been used by our neighbours for drinking for years, but we're reluctant to use our un-immune weans as guinae-pigs.
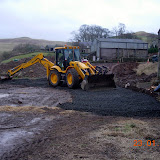 |
| 230108 |
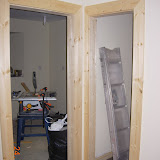 |
| 240108 |
Tuesday, 22 January 2008
January 22nd - Insulation & joinery
Blimey - seem to have missed three days' blogging. It's all a bit of a blur now. Just eight days to go before we move in, and thre's still heaps to do. Melvin's being aTrojan - endless good-humoured (although he swears loudly - alot!) and incredibly versatile, skipping from carpentry to plumbing to cleaning up and back to carpentry with virtually no instruction needed. A real asset.
Over the last few days I've been fitting the kick-boards to the kitchen units, cutting and fitting skirting and door-frames, wiring the external lights and various other bits and bobs. Melvin's created a hatch in the lobby floor, plumbed in the stop-cock and non-return valve and closed up the utility-room floor, laid 10 rolls of 170mm deep insulation in the loft (with another 170mm to go on top) and numerous other sundry tasks. We have a list we're gradually working through, but it seems that we can never quite finish any of the jobs on it. No doubt it will all come together in a rush at the end - at least that's what always happens on the telly!
The boiler still hasn't arrived, but after a couple of very acidic emails that I sent last night, I was promised today that we'll have it by lunch tomorrow. Jim the plumber has been booked to install it on Friday.
The landscaping is set for tomorrow, and Gregor dropped the digger off today to prove it. Today our temporary water supply, which runs above ground for a few metres, was frozen, which may be a bit of a problem if it becomes a permanent water supply! Need to sort that one out with Neil...
Over the last few days I've been fitting the kick-boards to the kitchen units, cutting and fitting skirting and door-frames, wiring the external lights and various other bits and bobs. Melvin's created a hatch in the lobby floor, plumbed in the stop-cock and non-return valve and closed up the utility-room floor, laid 10 rolls of 170mm deep insulation in the loft (with another 170mm to go on top) and numerous other sundry tasks. We have a list we're gradually working through, but it seems that we can never quite finish any of the jobs on it. No doubt it will all come together in a rush at the end - at least that's what always happens on the telly!
The boiler still hasn't arrived, but after a couple of very acidic emails that I sent last night, I was promised today that we'll have it by lunch tomorrow. Jim the plumber has been booked to install it on Friday.
The landscaping is set for tomorrow, and Gregor dropped the digger off today to prove it. Today our temporary water supply, which runs above ground for a few metres, was frozen, which may be a bit of a problem if it becomes a permanent water supply! Need to sort that one out with Neil...
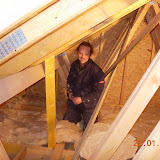 |
| 220108 |
Saturday, 19 January 2008
January 19th - plumbing
The family had a panto to see in Edinburgh, and after packing them off I headed to the build for a good uninterrupted day. Yesterday's carpentry had made a huge amount of mess, so I had a good sweep-out of the ground-floor. The 20 rolls of insulation that arrived wet have more-or-less dried out, so I ferried them one-by-one up to Ellie's room, handy for rolling out in the loft. They'd been a bit of an obstacle downstairs, and it's nice to be able to move around the place properly again.
That lot took me till about lunchtime, and after a short break I got stuck into the kitchen plumbing. The waste kit for the sink unit was pretty involved and took quite a while. The supply to the taps was a doddle by comparison. The sink and taps look great, but I had no camera again.
At long last I was in possession of all the necesary bits for the bathroom WC. The cistern for this is wall-mounted, and connects to the pan with a highly polished chrome pipe. There were no timbers in the wall where I wanted to mount the cistern, so I used butterfly fixings, and will drill a hole through the back of the cistern to fix it to a stud when I have a diamond-tipped drill bit. Although the tiling behind the bath isn't quite finished, I couldn't resist plumbing that in as well, and will have to undo the waste-pipe temporarily to finish the tiling tomorrow.
Yesterday I foolishly told Melvin that we're running out of things to do, but having made a fresh and very scary list that has to be knocked off in the next ten days, I texted him to put him straight!
That lot took me till about lunchtime, and after a short break I got stuck into the kitchen plumbing. The waste kit for the sink unit was pretty involved and took quite a while. The supply to the taps was a doddle by comparison. The sink and taps look great, but I had no camera again.
At long last I was in possession of all the necesary bits for the bathroom WC. The cistern for this is wall-mounted, and connects to the pan with a highly polished chrome pipe. There were no timbers in the wall where I wanted to mount the cistern, so I used butterfly fixings, and will drill a hole through the back of the cistern to fix it to a stud when I have a diamond-tipped drill bit. Although the tiling behind the bath isn't quite finished, I couldn't resist plumbing that in as well, and will have to undo the waste-pipe temporarily to finish the tiling tomorrow.
Yesterday I foolishly told Melvin that we're running out of things to do, but having made a fresh and very scary list that has to be knocked off in the next ten days, I texted him to put him straight!
Friday, 18 January 2008
January 18th - Kitchen worktops mostly
No time to blog. Photos below, and diary to follow later...
Sorry about that. I worked a full day with Melvin, and arrived home to find the family in a state of collapse. Oscar had a temperature of 40 degrees (104 in old-money), which refused to respond to paracetamol. Trying to deal with it, and long periods on hold to NHS 24 left no time for frivolities like blogging.
As you'll see from the photos, Melvin and I spent a large part of the day installing the kitchen work-tops. This involved some precise and very enjoyable joinery, using a router and a biscuit jointer borrowed at the last minute from a mutual friend (thanks Patrick). The clamping system is pretty clever, and the end-result was very pleasing. To cap the day off I wired in the hob. Managed to fit door frames to the snug and the bathrooms too, so a good productive day.
Sorry about that. I worked a full day with Melvin, and arrived home to find the family in a state of collapse. Oscar had a temperature of 40 degrees (104 in old-money), which refused to respond to paracetamol. Trying to deal with it, and long periods on hold to NHS 24 left no time for frivolities like blogging.
As you'll see from the photos, Melvin and I spent a large part of the day installing the kitchen work-tops. This involved some precise and very enjoyable joinery, using a router and a biscuit jointer borrowed at the last minute from a mutual friend (thanks Patrick). The clamping system is pretty clever, and the end-result was very pleasing. To cap the day off I wired in the hob. Managed to fit door frames to the snug and the bathrooms too, so a good productive day.
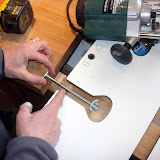 |
| 180108 |
Thursday, 17 January 2008
January 16 & 17th - Flooring, radiators & door-linings
Two days to report. Melvin was with me yesterday and spent the day fitting radiators and the downstairs WC door-frame and grouting in the bathroom while I somehow managed to use up a whole day on the last few fiddly bits of flooring (including the lobby) that I though would take a couple of hours.
I was on my own today, and only had about four hours on site, during which I fitted door-frames to the pantry, utility-room, lobby, Hamu's bedroom and the shower-room, and cut and fitted oak thresholds everywhere where vinyl flooring meets oak. Anna brought the twins over briefly and did a bit of clearing up, but the wee men are still pretty unwell and weren't coping with being out of bed, so she took them home again.
I'm being messed around by Plumbing Supplies Ltd, who should have delivered our boiler and oil-tank several days ago, and keep fobbing me off when I chase them.
We've set January 30th as our moving date - less than two weeks away. Difficult to see how it's going to happen, but we'll see. I predict a mad and stressful end to the month...
I was on my own today, and only had about four hours on site, during which I fitted door-frames to the pantry, utility-room, lobby, Hamu's bedroom and the shower-room, and cut and fitted oak thresholds everywhere where vinyl flooring meets oak. Anna brought the twins over briefly and did a bit of clearing up, but the wee men are still pretty unwell and weren't coping with being out of bed, so she took them home again.
I'm being messed around by Plumbing Supplies Ltd, who should have delivered our boiler and oil-tank several days ago, and keep fobbing me off when I chase them.
We've set January 30th as our moving date - less than two weeks away. Difficult to see how it's going to happen, but we'll see. I predict a mad and stressful end to the month...
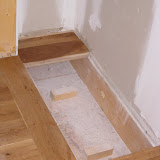 |
| 170108 |
Tuesday, 15 January 2008
January 15th - flooring and radiators
Had a late start after a horrendous interrupted night. Anna had to take Oscar to the doctor with a raging fever, while I looked after Toby at home. On my way to the plot at 10am I discovered Melvin asleep in his car at the side of the road, so my fears that he would have turned around and gone home when I wasn't there were unfounded.
A delivery of radiators arrived just as we did, and Melvin spent the day hanging them all. I floored the snug, and was almost finished by the time I had to leave at 3pm for school runs etc.
Farmer Neil filled the big hole out front, and another in the field behind, and BT assured me that the engineer who told me that it would be weeks before my line was connected wasn't in possession of all the facts, and that it should be done any day now.
Having trouble with the boiler suppliers, who have so far failed to deliver, ane seem to be avoiding my phone calls.
A delivery of radiators arrived just as we did, and Melvin spent the day hanging them all. I floored the snug, and was almost finished by the time I had to leave at 3pm for school runs etc.
Farmer Neil filled the big hole out front, and another in the field behind, and BT assured me that the engineer who told me that it would be weeks before my line was connected wasn't in possession of all the facts, and that it should be done any day now.
Having trouble with the boiler suppliers, who have so far failed to deliver, ane seem to be avoiding my phone calls.
Jaunary 14th - Bits and bobs
Had Melvin back on site today, which was a boost. We spent a couple of hours pulling the BT cable through the ducting from the house to the manhole at the roadside about 70m away. This involved all three of us (including Anna), Melvin pulling at the manhole, Anna holding the 200m drum of cable on a pole so it could spin and muggins here under the floor feeding the cable into the duct, where it tended to jam.
The rest of the day was spent on bits and pieces, Melvin fitted the utility-room radiator and tiled behind the bath(his first attempt at tiling, which all looked pretty good while I cut the skirting for the upstairs lounge and fitted an architrave on the outside of the patio doors to se if it stops the leak. Can't work out where the water's getting in, so am having to use a process of eliminationto trace it.
I went back to the plot at 8pm and worked till after midnight flooring the living room, which is now finished apart from a strip where the patio-door is leaking.
The rest of the day was spent on bits and pieces, Melvin fitted the utility-room radiator and tiled behind the bath(his first attempt at tiling, which all looked pretty good while I cut the skirting for the upstairs lounge and fitted an architrave on the outside of the patio doors to se if it stops the leak. Can't work out where the water's getting in, so am having to use a process of eliminationto trace it.
I went back to the plot at 8pm and worked till after midnight flooring the living room, which is now finished apart from a strip where the patio-door is leaking.
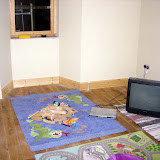 |
| 140108 |
Sunday, 13 January 2008
January 12th - skirtings
A pretty wild day with steady rain driven against the front of the house by a strong southerly wind. I'd been wanting a day like this, as both the front door and the front patio doors have been letting a little water in, and I wanted to find the reason and fix it before finishing the flooring. The front door was easy. Mal cut a rebate at the bottom of the door when he was installing it, and all I had to do was to fit some stormseal foam (draught excluder) which acts as a gasket between the door and the bottom of the frame. This seemed to work a treat.
The patio doors are a different matter entirely. I'd already had a couple of half-hearted looks, and last night was struck by the horrible thought that perhaps the water was seeping through the reveal beside the patio doors from the straw, which would signify a pretty major leak in the roof and the catastrophic prospect of a wall full of sodden straw. To check this, I cut a hole in the reveal just above floor-level, where it will be hidden by the skirting. Behind the plasterboard, the structural timber was damp to about three inches above the floor. I then drilled a 40mm hole through the OSB, into the straw cavity, and pulled out a few strands. I was very relieved to find that these were absolutely bone-dry. I looked and looked, but still can't find the point of ingress. Melvin's back tomorrow, so maybe he'll have a brain-wave.
I spent the rest of the day cutting and fitting skirtings in the downstairs WC, the master bedroom and Hamish's bedroom. It's a bit frustrating, as the timber has cupped a bit, making accurate mitre-joints almost impossible. I suppose that's why MDF is so popular for skirtings, door-frames and the like.
Cutting the mitres for the angled reveals took a bit of guestimation, but they actually worked better than most of the right-angle corners for some reason.
No camera again today. I'm very glad Melvin's back tomorrow. Perhaps it's the long days working solo, but for the first time since the project started in June, I found myself this evening looking forward to it being finished. It could be the pressure of having an entry-date just two weeks hence, and no heating system yet!
The patio doors are a different matter entirely. I'd already had a couple of half-hearted looks, and last night was struck by the horrible thought that perhaps the water was seeping through the reveal beside the patio doors from the straw, which would signify a pretty major leak in the roof and the catastrophic prospect of a wall full of sodden straw. To check this, I cut a hole in the reveal just above floor-level, where it will be hidden by the skirting. Behind the plasterboard, the structural timber was damp to about three inches above the floor. I then drilled a 40mm hole through the OSB, into the straw cavity, and pulled out a few strands. I was very relieved to find that these were absolutely bone-dry. I looked and looked, but still can't find the point of ingress. Melvin's back tomorrow, so maybe he'll have a brain-wave.
I spent the rest of the day cutting and fitting skirtings in the downstairs WC, the master bedroom and Hamish's bedroom. It's a bit frustrating, as the timber has cupped a bit, making accurate mitre-joints almost impossible. I suppose that's why MDF is so popular for skirtings, door-frames and the like.
Cutting the mitres for the angled reveals took a bit of guestimation, but they actually worked better than most of the right-angle corners for some reason.
No camera again today. I'm very glad Melvin's back tomorrow. Perhaps it's the long days working solo, but for the first time since the project started in June, I found myself this evening looking forward to it being finished. It could be the pressure of having an entry-date just two weeks hence, and no heating system yet!
Saturday, 12 January 2008
January 11th - flooring
Pressed ahead with the flooring. Andrew finished upstairs and the half-landing - beautifully, while I carried on downstiars until the oak boards ran out late in the afternoon. As with all other materials on the project, I'm going to need another 20 square metres of oak to complete the job. Ho-hum - another £500 goes whizzing out!
Before he left, Andrew helped me to take the patio-doors off and plane about 5mm off the bottom, to give them clearance over the flooring. As they were, they wouldn't have opened at all once the flooring is laid in front of them. Laying the flooring is one of those compulsive and addictive jobs. The very obvious and rapid aesthetic change make it very rewarding and enjoyable.
Insulation arrived from B&Q, who had it on offer at half-price, which brought it in marginally cheaper than anywhere else. It was in a van with a load of garden equipment, from which the frost had thawed en route, so the bottom end of each roll was pretty wet. Hopefully it'll dry out OK, but it might take a couple of days in the unheated house.
There's also a big pile of dressed timber for skirting and architraves impeding progress around the dining room. Anna oiled a couple of planks to see how it looks. Very light-coloured finish, and I'm undecided whether I like it or not. Anna does, so of course my opinion is purely academic!
No photos again, so you'll have to try to imagine a wall-to-wall sea of dark oak.
Before he left, Andrew helped me to take the patio-doors off and plane about 5mm off the bottom, to give them clearance over the flooring. As they were, they wouldn't have opened at all once the flooring is laid in front of them. Laying the flooring is one of those compulsive and addictive jobs. The very obvious and rapid aesthetic change make it very rewarding and enjoyable.
Insulation arrived from B&Q, who had it on offer at half-price, which brought it in marginally cheaper than anywhere else. It was in a van with a load of garden equipment, from which the frost had thawed en route, so the bottom end of each roll was pretty wet. Hopefully it'll dry out OK, but it might take a couple of days in the unheated house.
There's also a big pile of dressed timber for skirting and architraves impeding progress around the dining room. Anna oiled a couple of planks to see how it looks. Very light-coloured finish, and I'm undecided whether I like it or not. Anna does, so of course my opinion is purely academic!
No photos again, so you'll have to try to imagine a wall-to-wall sea of dark oak.
Thursday, 10 January 2008
January 10th - elsewhere
I was back in bloody Morpeth today, chasing up the payment for the big security job I did last month, so didn't get anything done at the plot. In my absence, Andrew forged ahead and finished the flooring in Ellie's room and Hamu's room. Just the twins' room to do now, and upstairs will be finished. The timber arrived for skirtings and architraves, and the twenty rolls of super-itchy loft insulation are coming tomorrow. Any volunteers for THAT pig-of-a-job will be richly rewarded in heaven!
Wednesday, 9 January 2008
January 8th & 9th - Flooring
I've spent the last two days flooring like a Dervish, laying the oak downstairs while our neighbour Andrew does the same upstairs. He's a former full-time floor-layer who gave it up when he smashed a knee in a car accident. It's great to have an expert on the job, and some of the tips and techniques I've nicked from him have made a huge difference. He's about half-way through the five rooms upstairs, and I'm probably about a third of the way through the ground floor. I've hired a "Porta-nailer" machine which automatically punches nails into the tongue of each board at exactly the right angle, and tightens the floor up as it goes, making for a beautifully precise job, with the nails completely concealed. It's a marvel of a gadjet, and a snip at £35 for the week.
In the meantime, Anna's pitched up and done a couple of brief spells of external painting between school-runs etc. The front fascias are now all the same colour (black) which make quite a difference!
The photos below don't really do justice, as the colours are all to pot and the floor is very dusty, but you'll get the idea...
In the meantime, Anna's pitched up and done a couple of brief spells of external painting between school-runs etc. The front fascias are now all the same colour (black) which make quite a difference!
The photos below don't really do justice, as the colours are all to pot and the floor is very dusty, but you'll get the idea...
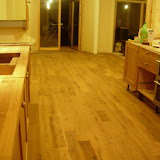 |
| 100108 |
Monday, 7 January 2008
January 7th - plumbing and floor-sanding
Didn't get anything done yesterday, as a puncture and a trip to B&Q in Galashiels ate up all the available time. Still, the trip to Gala was very worth-while, as I returned the unsuitable toilet that we'd bought in August for £190, and exchanged it for one at £60. Picked up a load of plumbing fittings, tiles for the shower and a couple of tools, and still came out with a £36 profit!
Armed with the right bits and bobs, I cracked on with the bathroom installation today. The biggest job was the shower-tray, which involved opening the floor up to run the waste pipe to the spot where the shower-trap has to be. Had to get the pipe through a floor-joist at an oblique angle, which meant a slightly awkward cut. The shower-room plumbing is now finished, as is the downstairs dunny. Just the bathroom WC and bath to do now, both of which are awaiting parts from Graham's in Berwick. Anna helped me lug the bath upstairs so I could work out the waste plumbing.
My last three hours on site were spent sanding the upstairs floors, to allow our neighbour Andrew to start laying the oak flooring when it arrives tomorrow. revolting job - I'd aborted it last week because I didn't have a mask. You'll see from the photos why I needed one!
Armed with the right bits and bobs, I cracked on with the bathroom installation today. The biggest job was the shower-tray, which involved opening the floor up to run the waste pipe to the spot where the shower-trap has to be. Had to get the pipe through a floor-joist at an oblique angle, which meant a slightly awkward cut. The shower-room plumbing is now finished, as is the downstairs dunny. Just the bathroom WC and bath to do now, both of which are awaiting parts from Graham's in Berwick. Anna helped me lug the bath upstairs so I could work out the waste plumbing.
My last three hours on site were spent sanding the upstairs floors, to allow our neighbour Andrew to start laying the oak flooring when it arrives tomorrow. revolting job - I'd aborted it last week because I didn't have a mask. You'll see from the photos why I needed one!
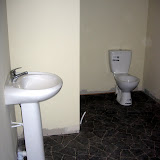 |
| 070108 |
Saturday, 5 January 2008
January 5th - electrics and bathrooms
Spent the morning finishing the upstairs ring main. This should have taken about 20 minutes, as I just had three sockets to fit. Having done that, however, I tested and discovered that the ring didn't have continuity, suggesting that there was a pair of cables hidden inside a wall somewhere where I'd intended to fit a socket, but which had been sheeted over without being brought through the plasterboard (nice one, lads!). Tracked the problem down to a corner of the twins' bedroom, took a punt, cut a hole and found them. Installed a socket here and tested again, with the same result. Investigation suggested that the break was now in Ellie's room, and once again I managed to cut a hole in exactly the right place. The ring was now complete, and I powered it up and tested all the sockets.
After lunch I delved in my delivery of plumbing parts and dug out the fittings I'd ordered for the bathrooms. The remainder of the day was spent installing the three wash basins. Two of them were fractionally too low to be screwed to the timbers Mal installed in the walls to support them, but I suspected that might be the case and had ordered some heavy-duty plasterboard fixings, which did the trick. The weight of the basins is taken by their pedestals, of course, but with our three terrors I thought the stronger the fixing to the wall, the better!
I finished the day with a lovely run up Hownam Law, just as dusk was falling.
After lunch I delved in my delivery of plumbing parts and dug out the fittings I'd ordered for the bathrooms. The remainder of the day was spent installing the three wash basins. Two of them were fractionally too low to be screwed to the timbers Mal installed in the walls to support them, but I suspected that might be the case and had ordered some heavy-duty plasterboard fixings, which did the trick. The weight of the basins is taken by their pedestals, of course, but with our three terrors I thought the stronger the fixing to the wall, the better!
I finished the day with a lovely run up Hownam Law, just as dusk was falling.
Friday, 4 January 2008
January 4th - down-day
No work at the plot today, as Anna was working and I was on childcare detail. I did, however, splash out almost two grand on a boiler, flue and oil tank, which should arrive in about a week, and took delivery of the various traps and fittings that should enable me to crack on with the bathroom installations tomorrow. Also measured the loft floor-area so I can order the insulation. At 300mm (12") deep, it's going to cost around £400.
Thursday, 3 January 2008
January 3rd - snow
No work at the plot today. Anna dashed over first thing to feed the horse after a night of snowfall, and promptly got stuck. I caught up with the day-job, which has reared its ugly head again after the Christmas break, and the kids spent the day in the garden.
We ran out of oil five days ago, and the house is now the same temperature as the garden.
We ran out of oil five days ago, and the house is now the same temperature as the garden.
 |
| 030107 snow |
Wednesday, 2 January 2008
January 2nd - Plumbing & shopping
A frustrating day. I drove over the border to Berwick to take advantage of the fact that the English winter holiday ends a day earlier than the Scottish, only to find that Graham Plumbers Merchants were closed anyway. This meant I couldn't get the bits and pieces for the main bathroom. Instead I went to Doves and picked up a load of waste traps and other gubbins for the sinks and dunnies.
After a brief appearance at a neighbour's party I dropped in at the plot and quickly discovered that the traps were the wrong size (40mm instead of 32mm), the kitchen sink waste fitting didn't fit, the universal kitchen sink trap, which claims to fit "virtually all 1.5 sink units in the UK and Europe" doesn't suit ours, and the shower-room WC is designed for a waste pipe that comes from the wall, rather than the floor, as ours does. Of the 10 fittings I bought, only one was useable! Plumbed in the downstairs WC basin, just so I could feel that I'd achieved something, then raced home to order a load of replacement fittings from Toolstation before I missed the cut-off.
Harrumph!
After a brief appearance at a neighbour's party I dropped in at the plot and quickly discovered that the traps were the wrong size (40mm instead of 32mm), the kitchen sink waste fitting didn't fit, the universal kitchen sink trap, which claims to fit "virtually all 1.5 sink units in the UK and Europe" doesn't suit ours, and the shower-room WC is designed for a waste pipe that comes from the wall, rather than the floor, as ours does. Of the 10 fittings I bought, only one was useable! Plumbed in the downstairs WC basin, just so I could feel that I'd achieved something, then raced home to order a load of replacement fittings from Toolstation before I missed the cut-off.
Harrumph!
Tuesday, 1 January 2008
January 1st - Electrics
A miserable day of incessant rain. My mood reflected the weather, and I found it very hard to get going. Everything I wanted to do needed materials. In the end I sanded the lounge floor, but stopped because I had no mask. None of the bathroom installation could be done, and in the end I resorted to installing the bathroom fans, shower-light and a couple of outstanding light-switches. One of these revealed a damaged wire in the pendant in the master bedroom, which turned out to have been pierced by an overly-long screw. As with all these things, it took me quite a while to track the fault down, but the repair was quick and easy.
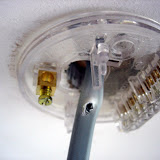 |
| 010108 |
Subscribe to:
Comments (Atom)
